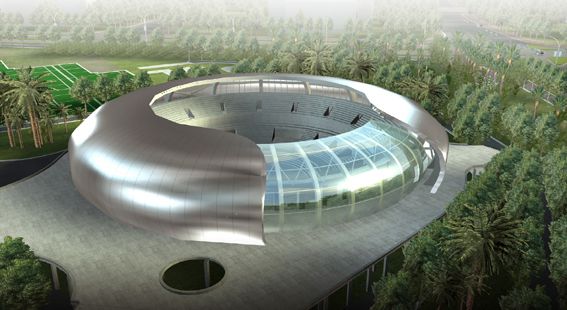
Name: Tennis Center of the two phase of Guangxi Sports Center
Detail:Guangxi sports center two tennis center of the tennis center steel structure project total steel consumption is about 2500 tons. The project is located in the East, a total construction area of 10603.6 square meters (not including the stand area), the building covers an area of 10604.7 square meters, the number of total audience seats for 5053 seats (in the calculation of the standard seats), of which no barrier seat and nursing seats each with 12 seats, pre installed temporary facilities to meet the needs of different users. Construction layer number of 3, lower for cast-in-situ reinforced concrete frame structure, the upper grandstand canopy using cantilever box shaped steel structure, building height of 24.85 meters.
