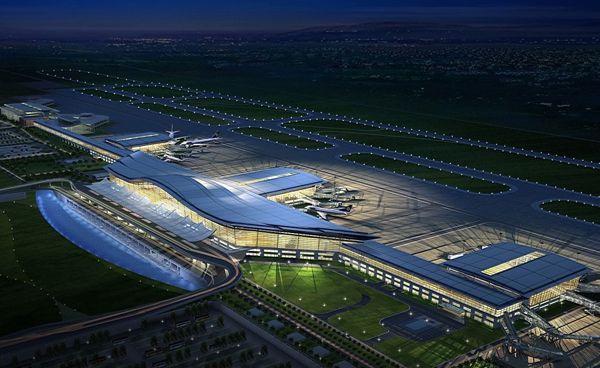
Name: Changsha Huanghua Airport
Detail:The new terminal building of the International Airport, which is the national development and Reform Commission, the national civil aviation bureau and the Hunan Provincial People's Government approved by the national civil aviation bureau. The project consists of a main building in the front and middle connection corridor, three Peninsula like lounge and part, with a total construction area of about 157700 square meters, total steel consumption of about 12000 tons, total building height is 39.9 m, the space steel truss structure is composed by the power system, design into five regions of a, B, C, D, e. Elevation zones A, B 8 meters large space steel structure column for concrete filled steel tubular column roof is a steel truss structure, district C elevation 8.0 meters above, D District elevation 7.5 meters, e zone 7.0 meters above are concrete filled steel tube column and steel roof truss structure.
